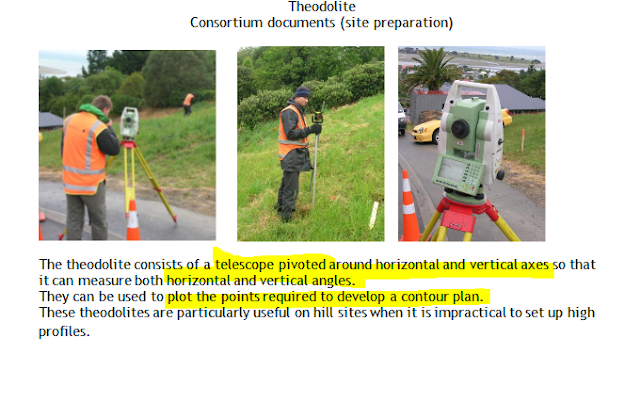Joists and flooring:
hand tools used were hammer hazards of a hammer can be swinging it around or hitting fingers, measuring tape sagging, combination square rust and cuts, carpenters pencil lend poisoning , glue gun could get into eyes causing tear eyed or could burn your skin, nail punches could spark and get in eyes.
power tools used were radial arm saw hazards is loose clthing and cutting hands off, nail gun could miss and go through foot, circular saw cutting fingers off.
safety equipment were safety glasses hazards are if you dont use these you could end up being blind and ear muffs could cause deafness if you dont use them.
 |
| pictures of joists being put on by the class.. |
 |
| pictures of close up joists being put on by the class.. |
 |
| plan for subfloor |
 |
| diagram of floor joists to the bearer supports and subfloor joists to line.. |
number of joists is 450 centred..
calculations of joists are 15.500 devided by 450= 34.4 joists or 35 or 36
 |
| nail gun |
 |
| nail gun |
 |
| subfloor |
 |
| plan of subfloor |
 |
| plan of subfloor |
 |
| subfloor |
 |
| putting sheet of sub flooring down |
the calculations for the ply flooring:
EcoPly=13.11 devided by 2.88=4.6=5
6-9 EcoPly 13.11
1.9.
EcoPly:
length= 2.4
width= 1.2.
total=2.88m squared
the houses length is 15.500m
the width of the house is 7.2m
the calculations for the chipfloor or strandfloor:
Strandfloor= (111.6-13.11) devided by 4.32= 27.8= 28
111.6m squared.
Strandfloor H3.1:
length= 3.6
width= 1.2
total= 4.32m squared
 |
| trimmer joists |
 |
| trimmer joists |
 |
| trimmer joists |
 |
| adhesive glue gorilla glue MSD |
 |
| adhesive glue gorilla glue MSD |
may cause mild eye irration. Symptoms include stinging, tearing and redness..
put glue on flooring joists then carefully put floor board down..
 |
| flooring |
the radial arm saw matt showed me how too use it safely and also asked what the hazards were i told him that having your hand close too the saw could cause yourself too cut it off..
lose clothing could cause it too jam and drag you in with the saw..
flying objects, hearing lose or blindness..
we checked that the saw had no damages on it that the guards were on tight too use..
when using the saw you pull it towards you never let go of it because then you could cause damage too the timber or flying objects could be caused with it..
alwaes make sure that there is no one round you because you could cause them harm and too yourself as well..
 |
| radial arm saw.. |
 |
| diagram of an radial arm saw.. |
 |
| another diagram of radial arm saw.. |
 |
| picture of radial arm saw.. |






























