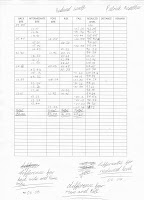at 8am this morning matt expliained what was our tasks for the day and gave us information for our blogs and about pile task on moodle - Instructions on piles. NZS 3604 builders bible.
pile
Hs Radiata- 125mm x 123mm.
ordinary pile- 300 deep.
Ancnor pile- 900 deep.
this is an ancnor pile picture
you need at least 100mm for every pile used so it doesnt sink- Embedded in concrete
Bearers:
Bearers are structural horizontal "beams" supports joists and transfers loads from above down to piles
these pictures are a layout dawings of bearers
and also In and over calculations
No of bearers x length of bearers
15.5 x 4= 62
change number to a percentage:
x 100% =1.15%
add 15% to your answer
62 x 1.15%=71.3m
71.3 x 2= 142.6
2/150 x 50= means two bits joined together
15500 - 135= 15365 devide by 7=2195
bearers 90mm wide
7200mm x 90mm= 7110mm
7110 devide by 3= 2370 bearers contexs
treatment: H3.2 150mm x 150mm 2370mm bearer contexs..
we then had break then mark gave us groups of 5 im in group 3 names of group members is jessi, steve patrick, trainee and hayden then after smoko we started laying down beams and bolted them together and yep then had lunch break and then done blogs then home..







































